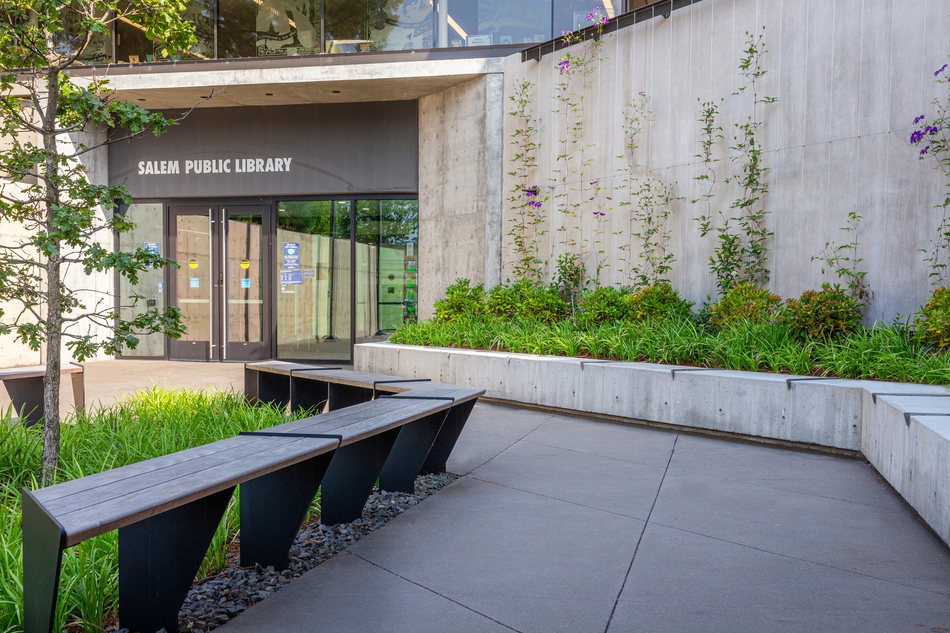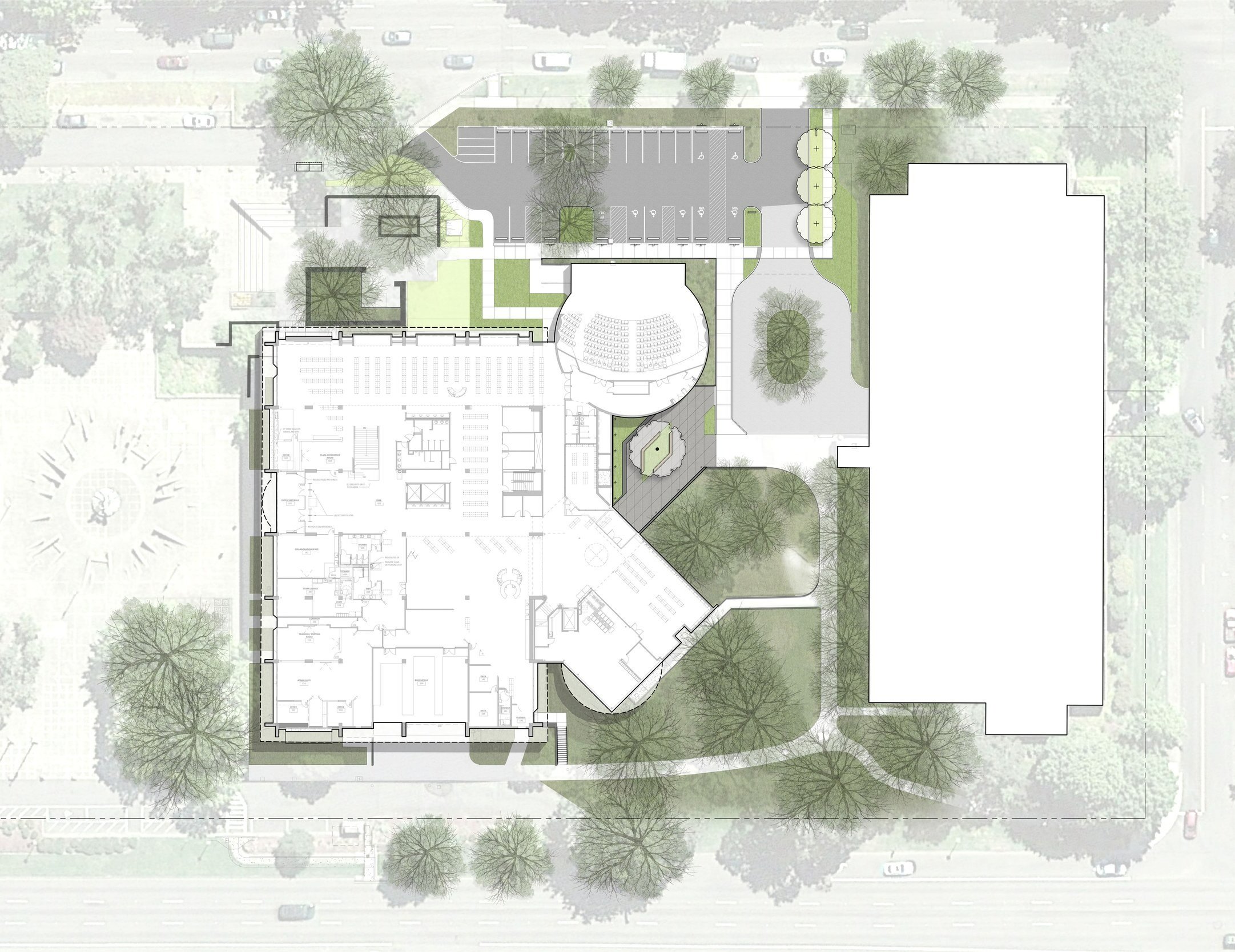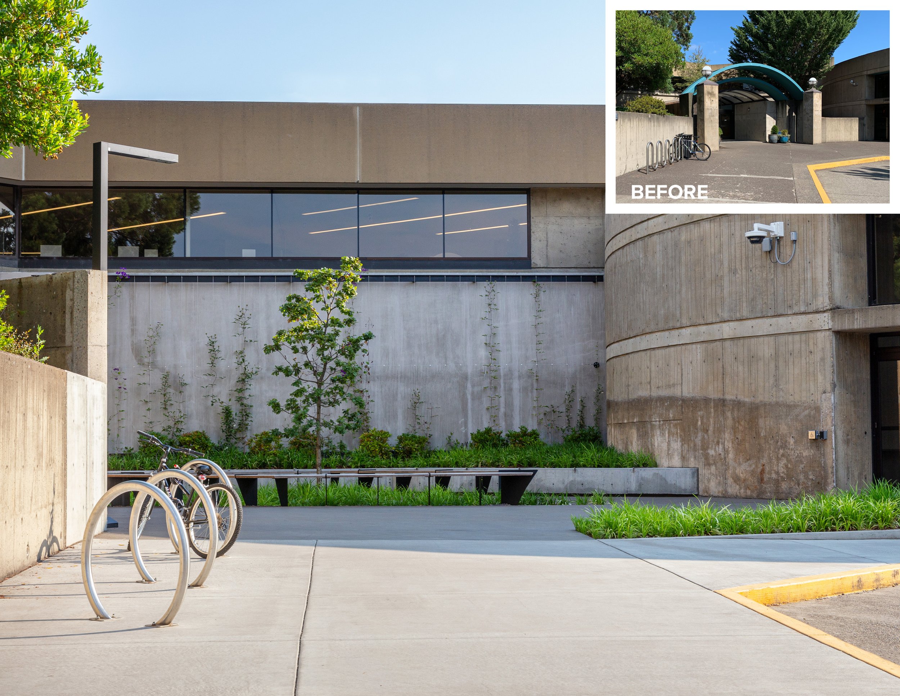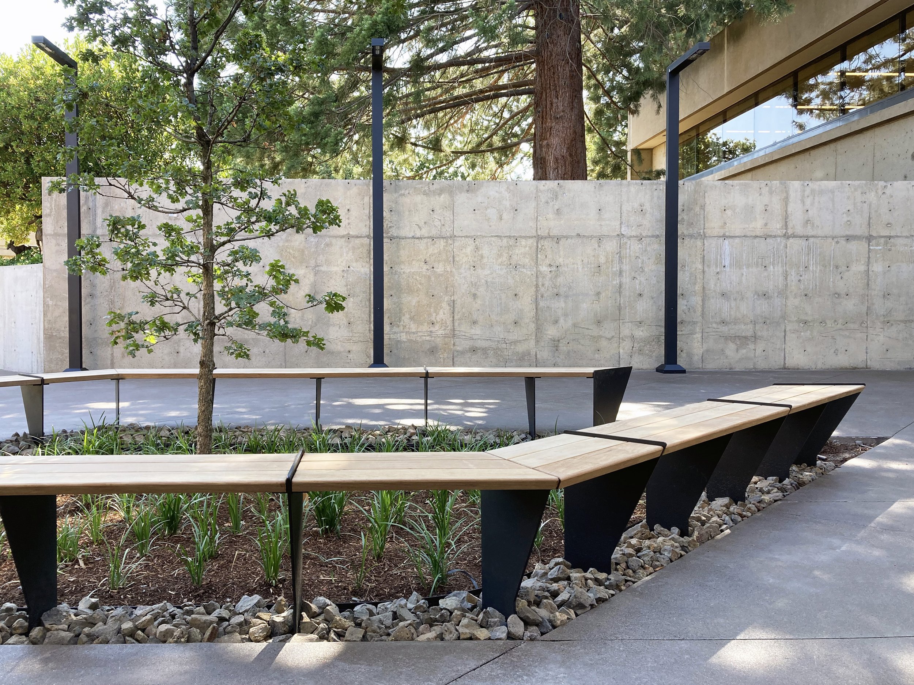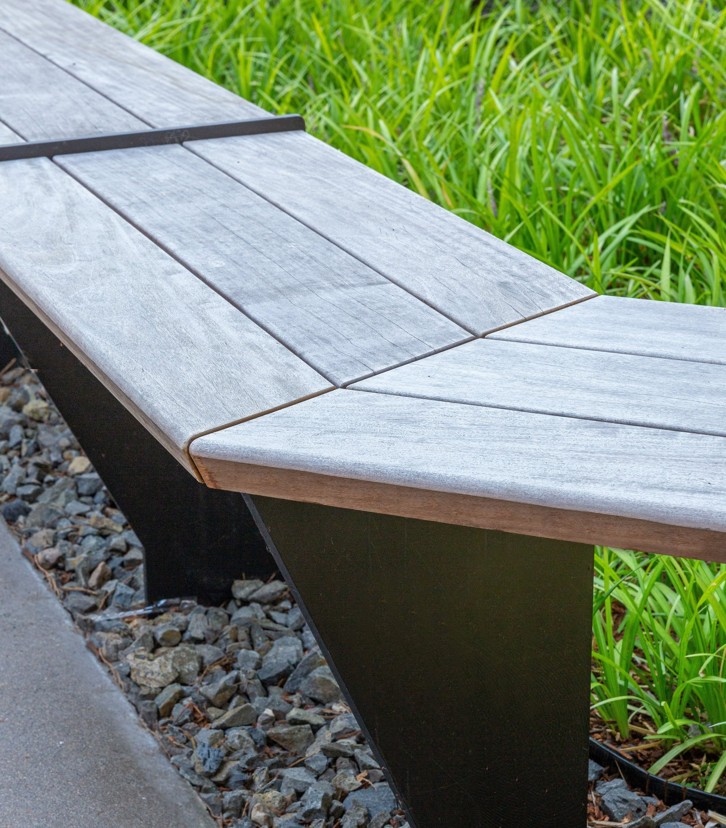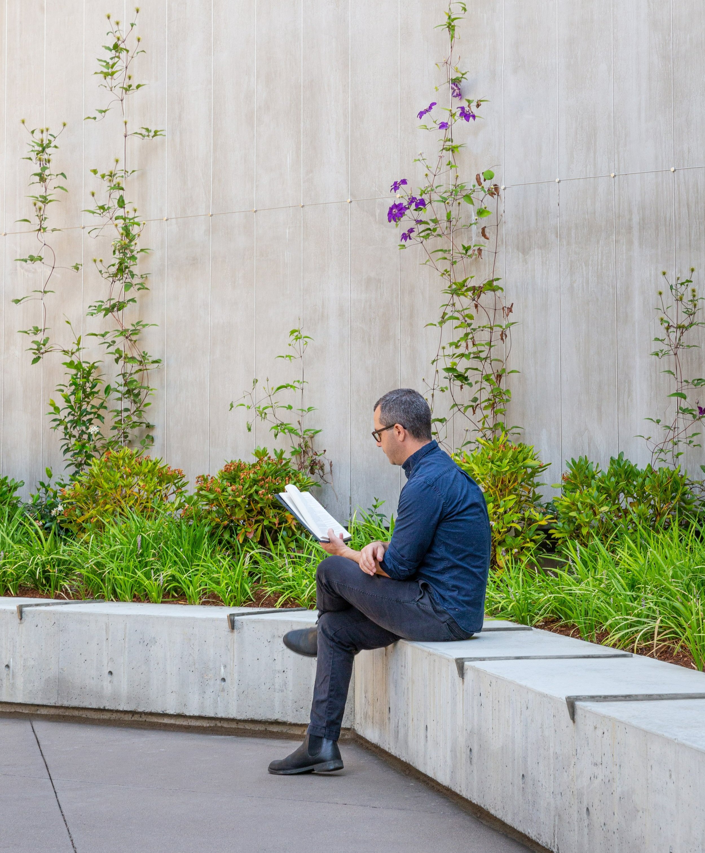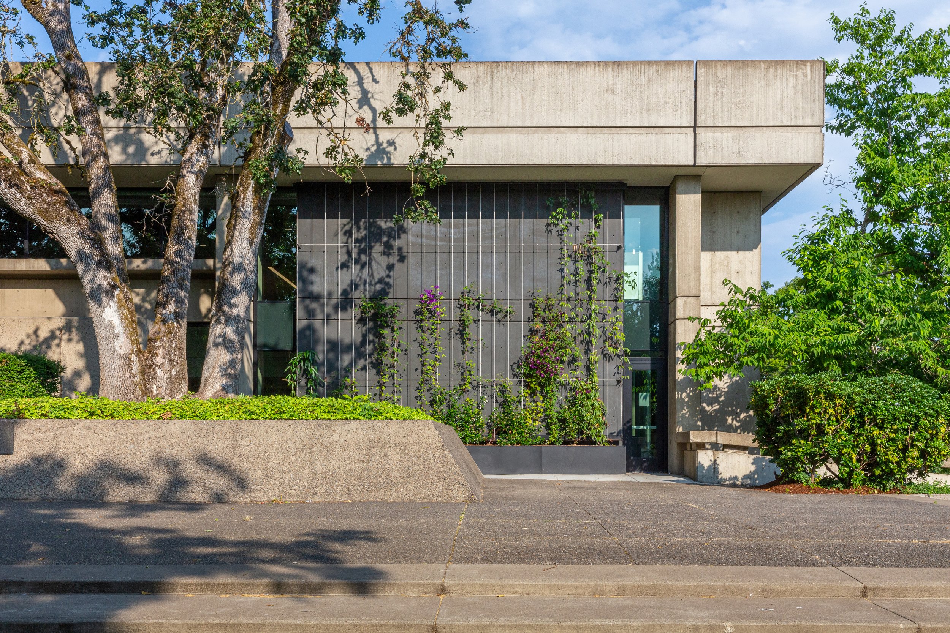
Salem Public Library
Originally constructed in 1972, the Salem Public Library represented one of the region’s final projects within the waning era of Brutalist architecture. Funded as a seismic upgrade through a 2017 bond measure, the Library’s modernization would require the addition of massive sheer walls to an already cold and imposing exterior. With no wiggle room in a utilitarian budget, the team found creative ways to make every dollar spent do double-duty. It is within this fiscal constraint that the design team began their work, with the goal of delivering to the community something better, something unexpected.
In collaboration with the Architect, the design team re-imagined the historically vehicular-centric entry, demolishing the covered entry and replacing it with an open, light-filled courtyard. A centralized custom metal and wood bench captures an Oregon oak tree - a nod to the many mature specimens that populate the Library’s landscape – while a low concrete seat wall backed by a vine trellis affords an intimate reading nook at the courtyard’s rear. Soil cells hidden beneath the paving mitigate years of soil compaction and shallow bedrock, ensuring long-term viability for the oak and assisting in stormwater management. New shear walls at the Library’s exterior provide a canvas for decorative cabling and vine structures, as well as renovated landscaping.
Ground Workshop is proud to be part of a collaborative team that included Hacker and Howard S. Wright Construction.
Ground Workshop team: Tommy Solomon, Tom Wortman
2022 Oregon ASLA Honor Award - Small Budget/Big Impact
2022 GRAY Award Honorable Mention Finalist - Historic Restoration / Renovation
2020 AIA Oregon - Salem’s People Choice & Colleague’s Award
