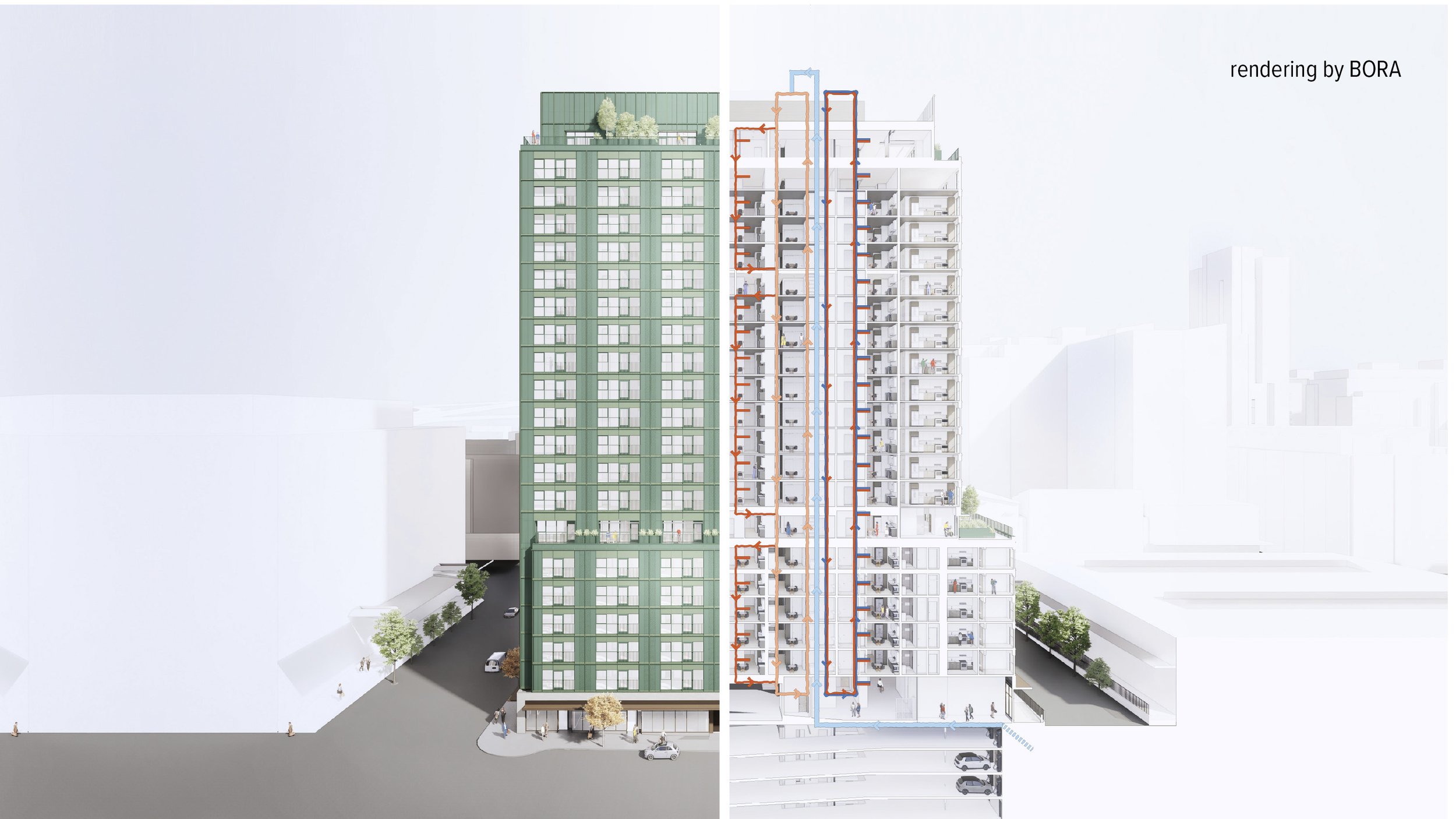
Welby
Sitting in the heart of Portland’s Pearl District, Welby will honor the neighborhood’s industrial roots with a distinct forest green building façade. At 21-stories and 277 units, the all-electric residential tower will also demonstrate that meaningful carbon reduction is achievable at scale. Using the building’s green color and vertical scale as a point of inspiration, the landscape narrative translates the vertical transect of the tower’s 21-story ascent as an experiential montane ecosystem, with each residential amenity terrace representing a lower, middle and upper plant region.
Ground Workshop is proud to be part of a collaborative team that includes Bora, Killian Pacific, CID Design Group, Humber Design Group, and Andersen Construction.
Ground Workshop team: Tommy Solomon, Andrew Schneider, Tom Wortman, Kelli Barker






