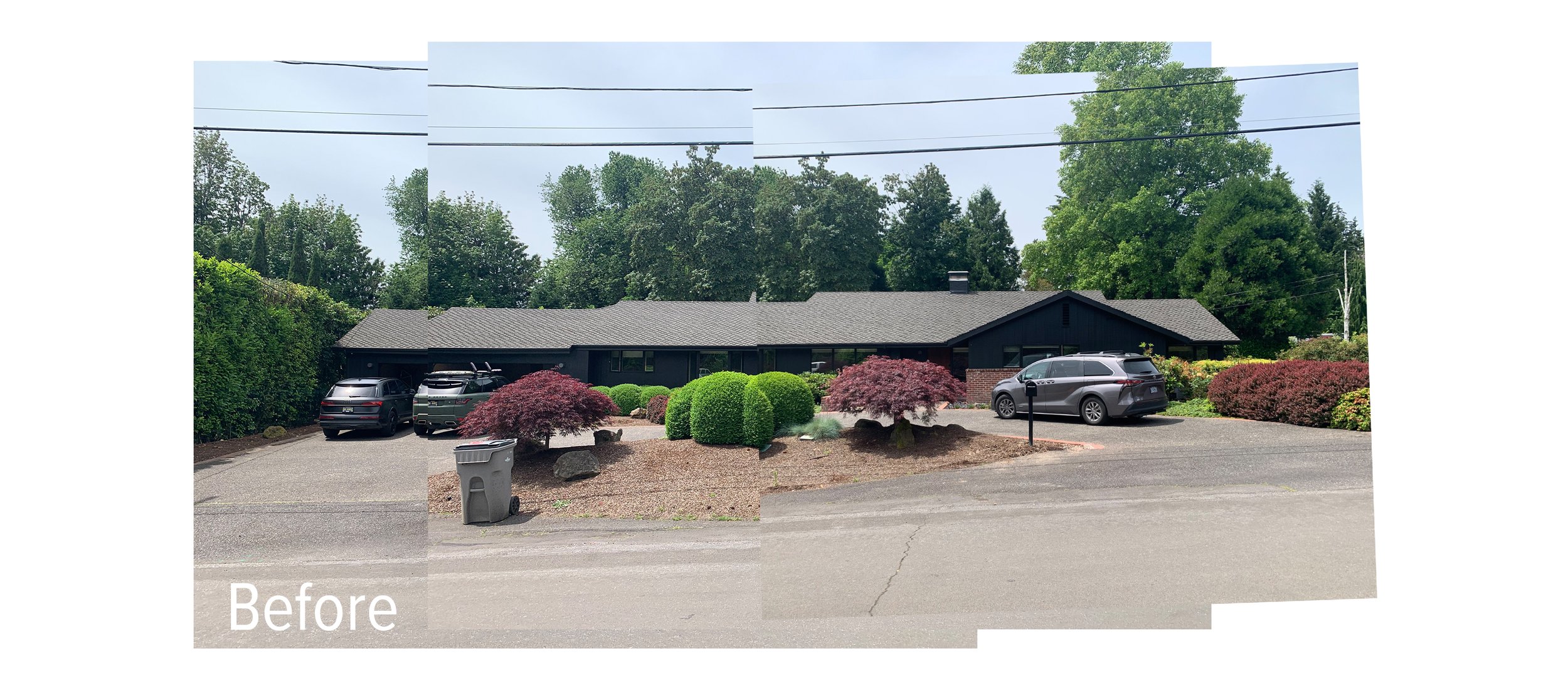
West Slope
The West Slope garden reimagines a landscape focused on celebrating quiet moments, the joy of wander, and flexible family gatherings. What began as a master plan for the new owners of a mid-century Saul Zaik home quickly turned into a phased implementation, beginning with the front entry sequence. Undoing decades of ad-hoc exterior alterations, such as a pull through motor court, was the driving force behind reconnecting this home with its modern roots.
The garden’s central courtyard and stepped entry walk is separated from the street by a series of low steel blade walls. Single stem river birches and ornamental grasses infill the garden, providing texture and visual movement. A pollinator-friendly perennial overlay provides seasonality and warmth to the minimal material palette of steel, concrete and stone. A linear seatwall at the home’s entry offers an integrated wood seat for catching the morning sun, while moveable furnishings occupy the garden niches.
Phase 1 of this project was completed in summer 2023.
Ground Workshop team: Tommy Solomon, Hayley Chung, Kelli Barker
2024 Oregon ASLA Honor Award, Residential & Multifamily













